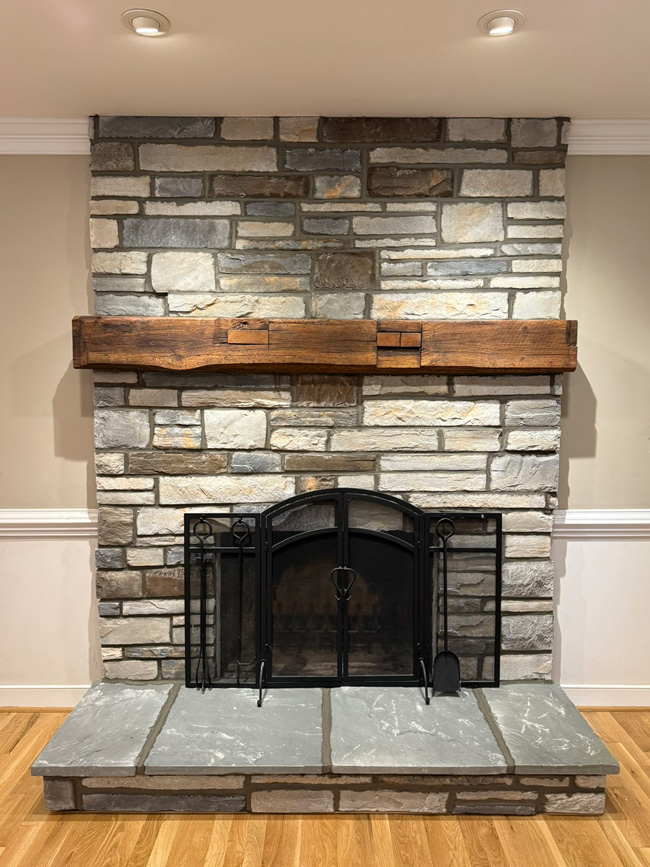
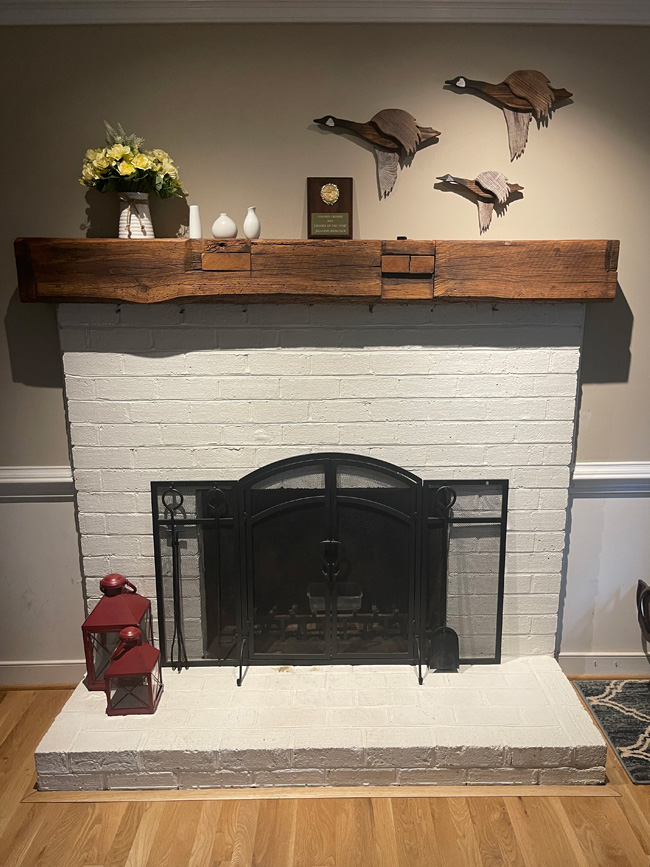
The Idea
This fireplace had a painted brick that caused it to kind of blend into the wall color a little, and therefore it wasn't standing out, or adding to the feel of the room the way that it so very has the potential to do. The homeowners were wanting to move the mantle so that it would look more balanced, as well as carry the stone all the way up to the ceiling. They decided they wanted to have it refaced with something more appealing, and we worked with them on finding what style and colors they liked. We also worked through the positioning of the mantle with them, and once the design aspects were decided upon, we were able to get this done in just two days. The fireplace really has so much more character while still retaining their sentimental mantle piece.
- Details
- Category: Masonry
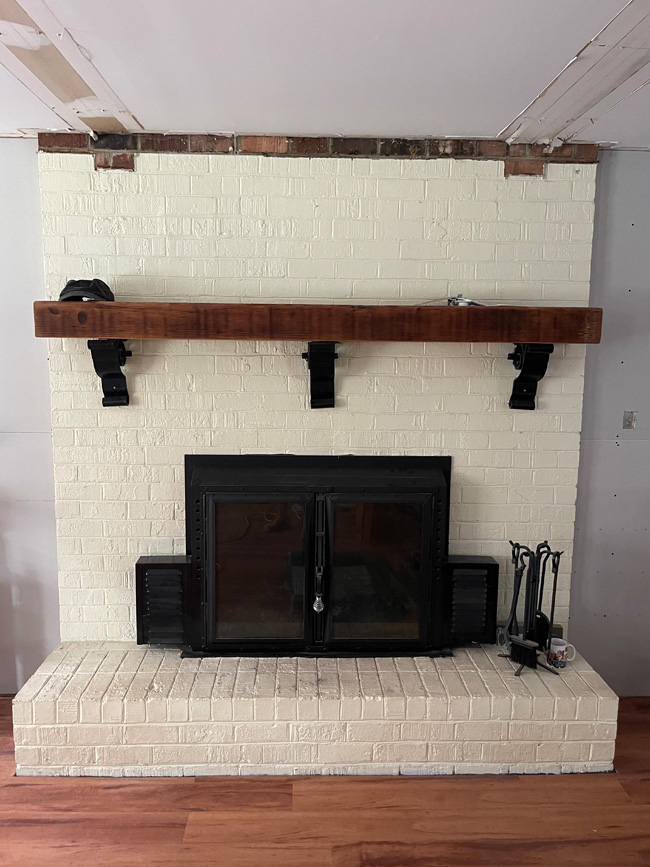
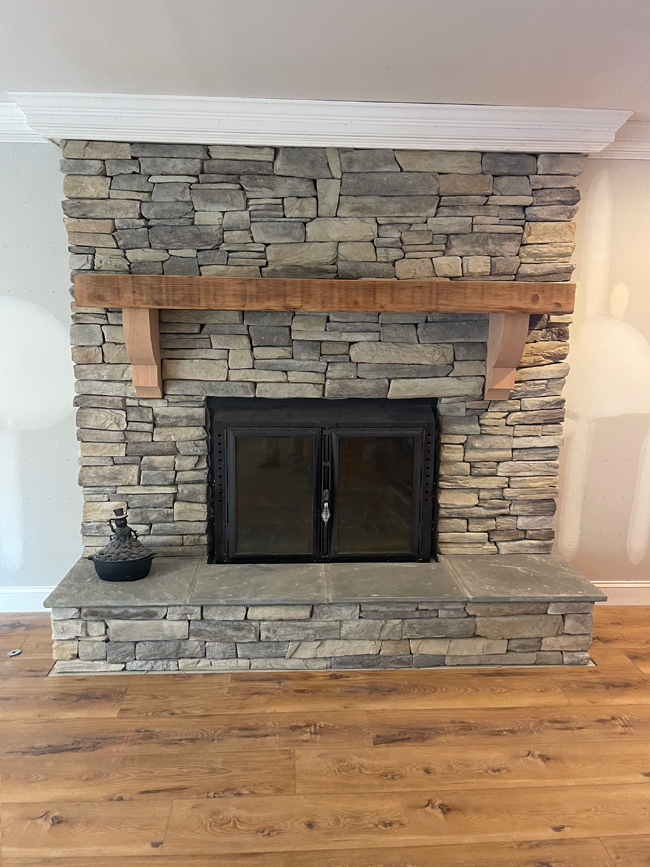
The Idea
The fireplace can be one of the most important aspects of your home. It can be the focal point of your gathering space, whether in the basement, living room, center of the home, or an outdoor chimney on a patio, a well designed fireplace is comforting and inviting. However, design aspects change over time and previous fireplace designs aren't built with the same level of detail as newer homes now require. So the client wanted a more modern look on their fireplace, and we were able to update the look of this while leaving the fireplace structurally intact. The stone veneer provides a soft contrast with the surrounding walls, and the natural wood complements the floors.
Progress & Completion
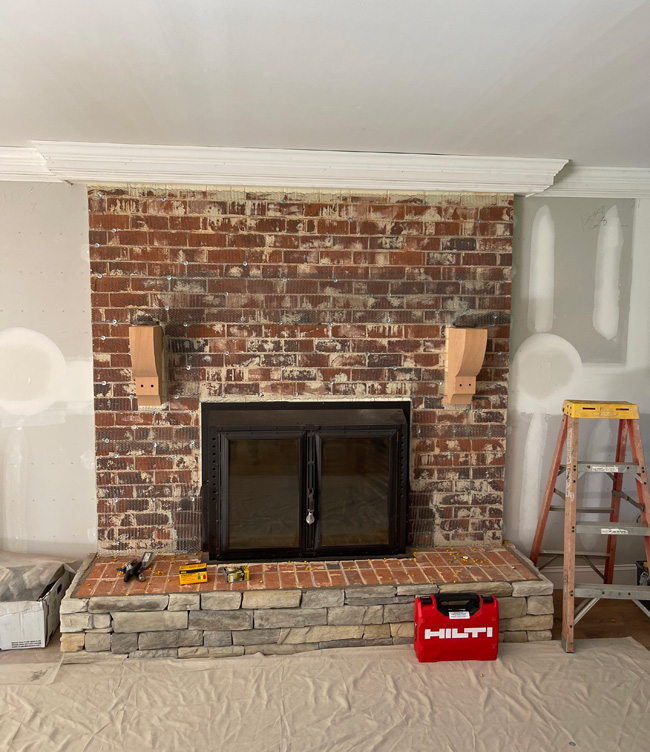
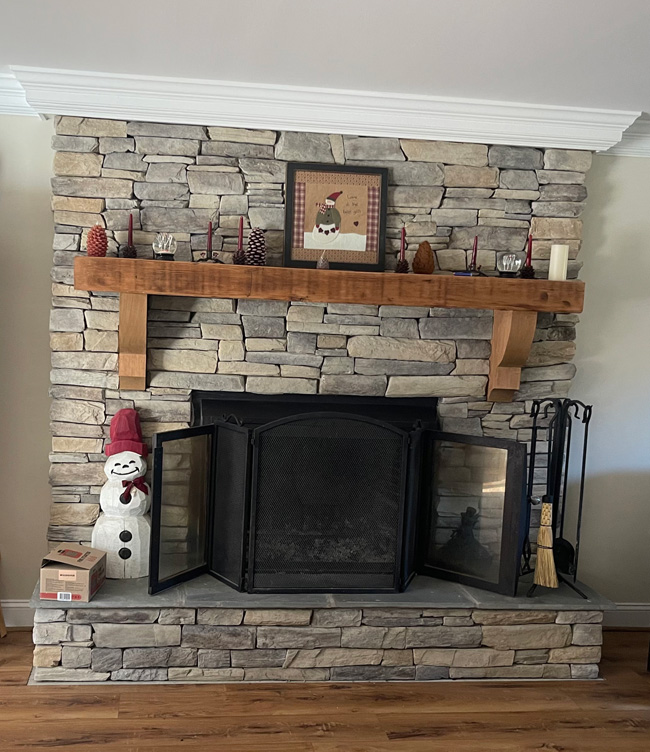
- Details
- Category: Masonry
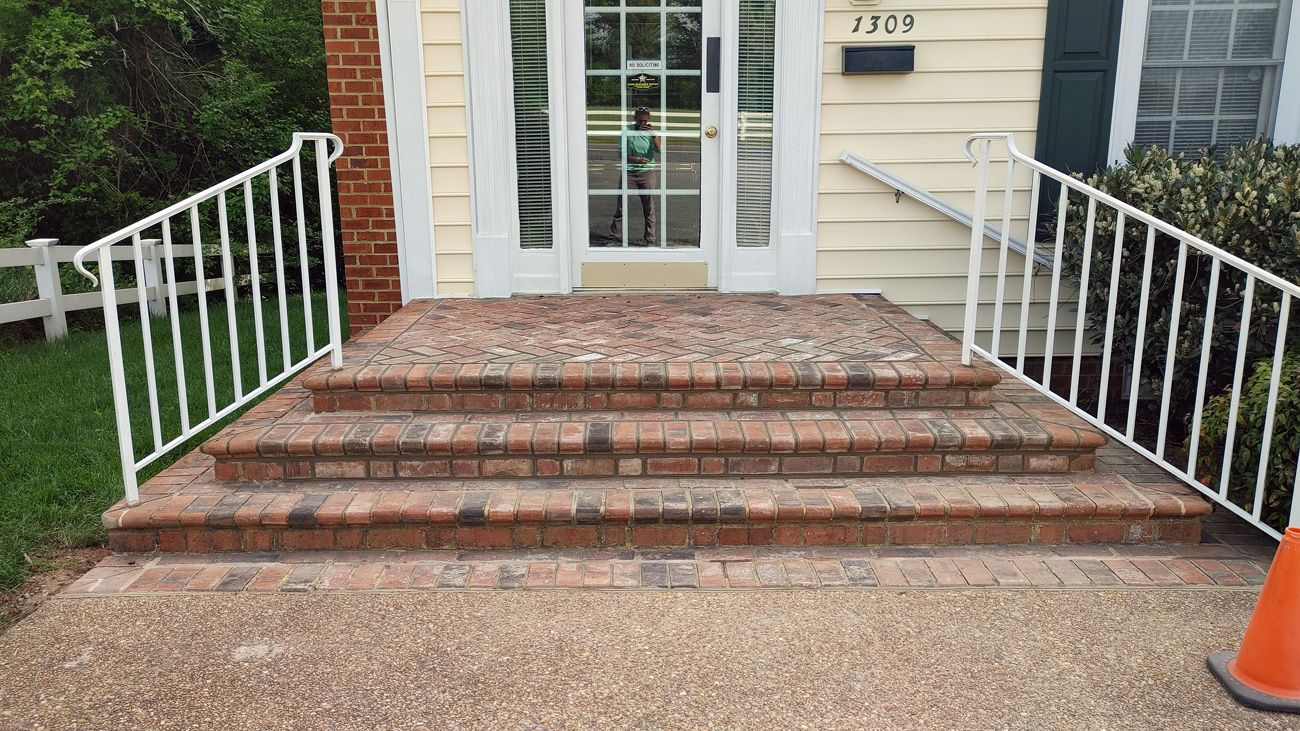
The Damage
A small office building in Oilville, VA with bullnose brick steps and a herringbone pattern on the stoop had water damage over time. They had previously been repaired but only cosmetically, leading to further repairs just a couple years down the road. With our expertise, we were able to meticulously clean the bricks to keep the same look, and repair the structural issue that was causing the damage. 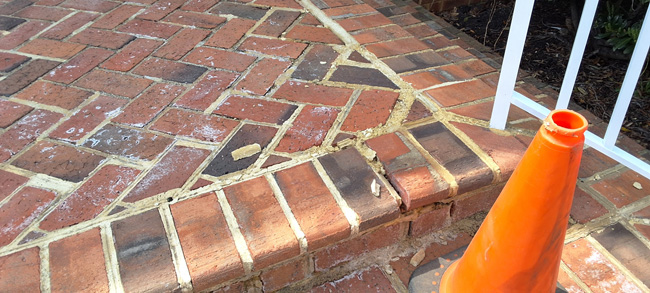
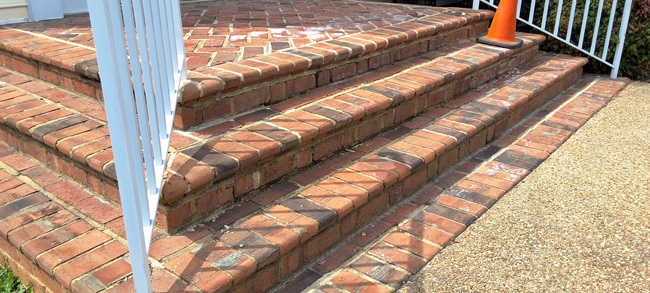
Progress
We had to remove a considerable amount of material to find the structural problem that was causing the problem, leading to water intrusion and damage over time. 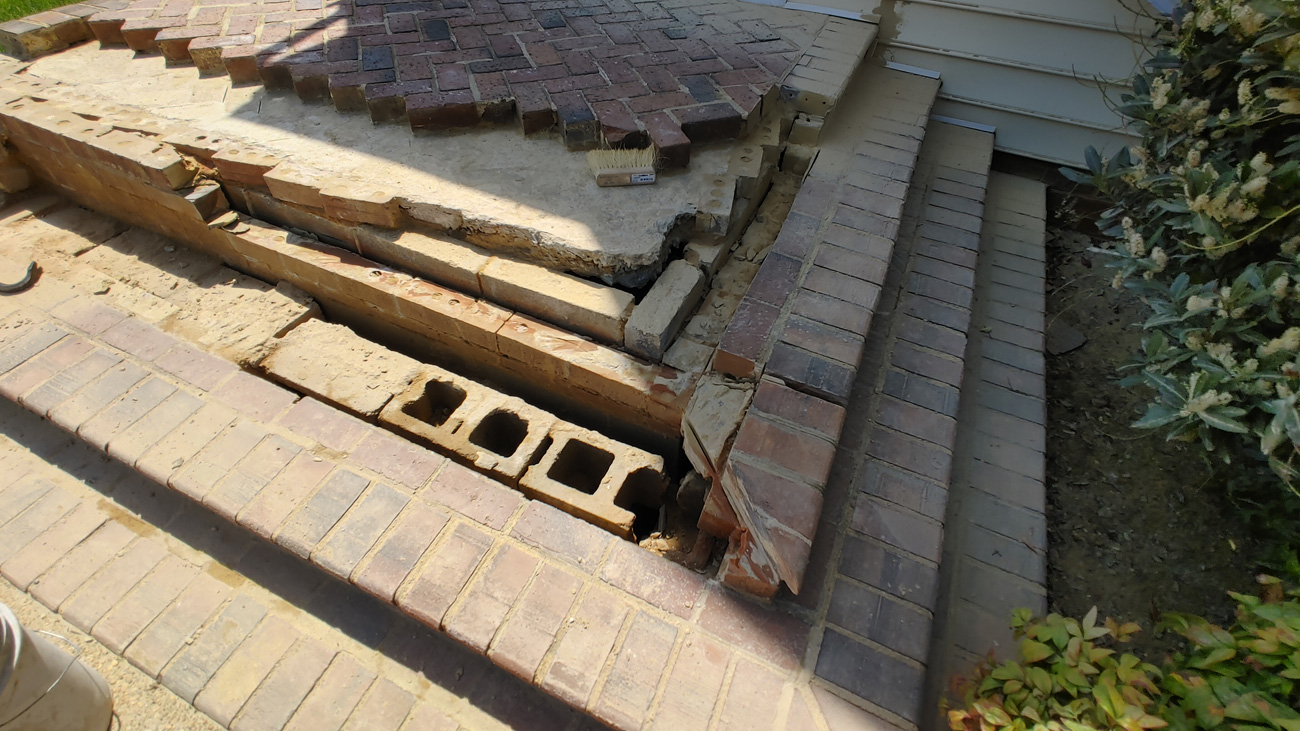
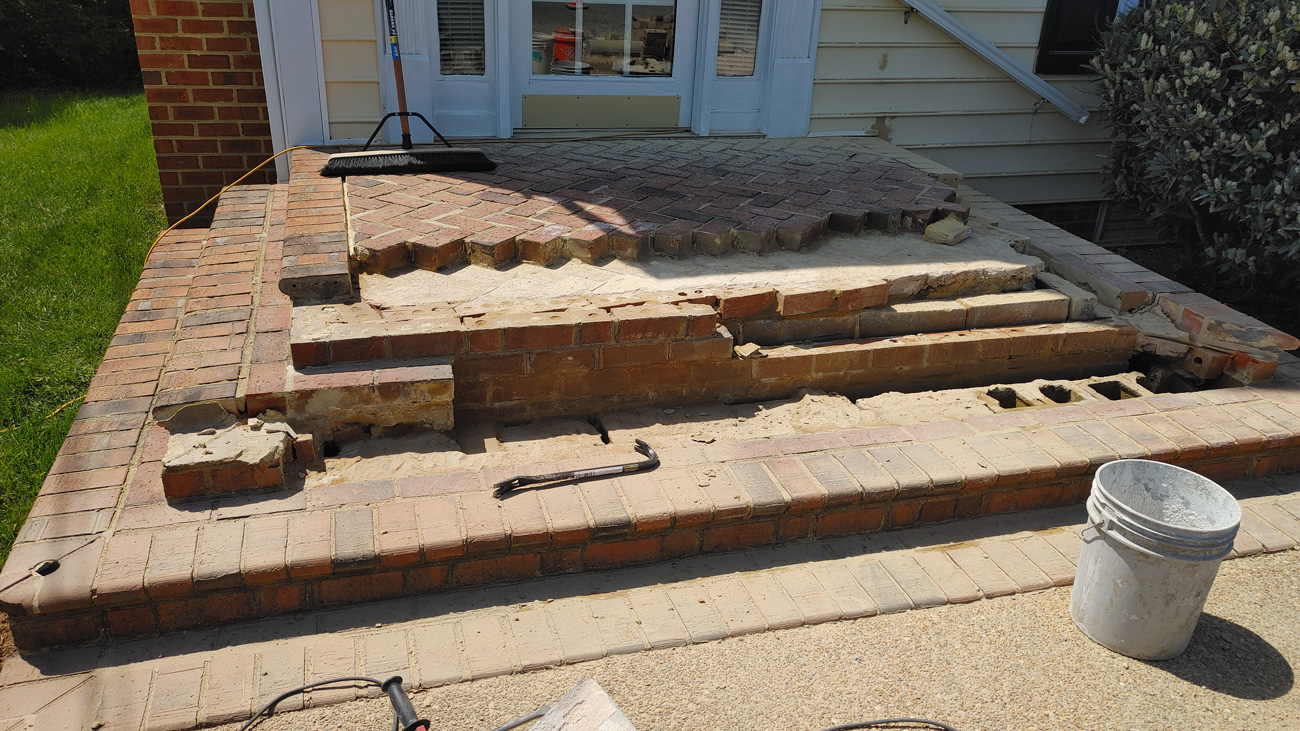
Project Completion
Our client was elated that we were able to start the project quickly and get everything done so quickly to minimize disruption to their business, and now their front entrance is much safer and beautiful once again. 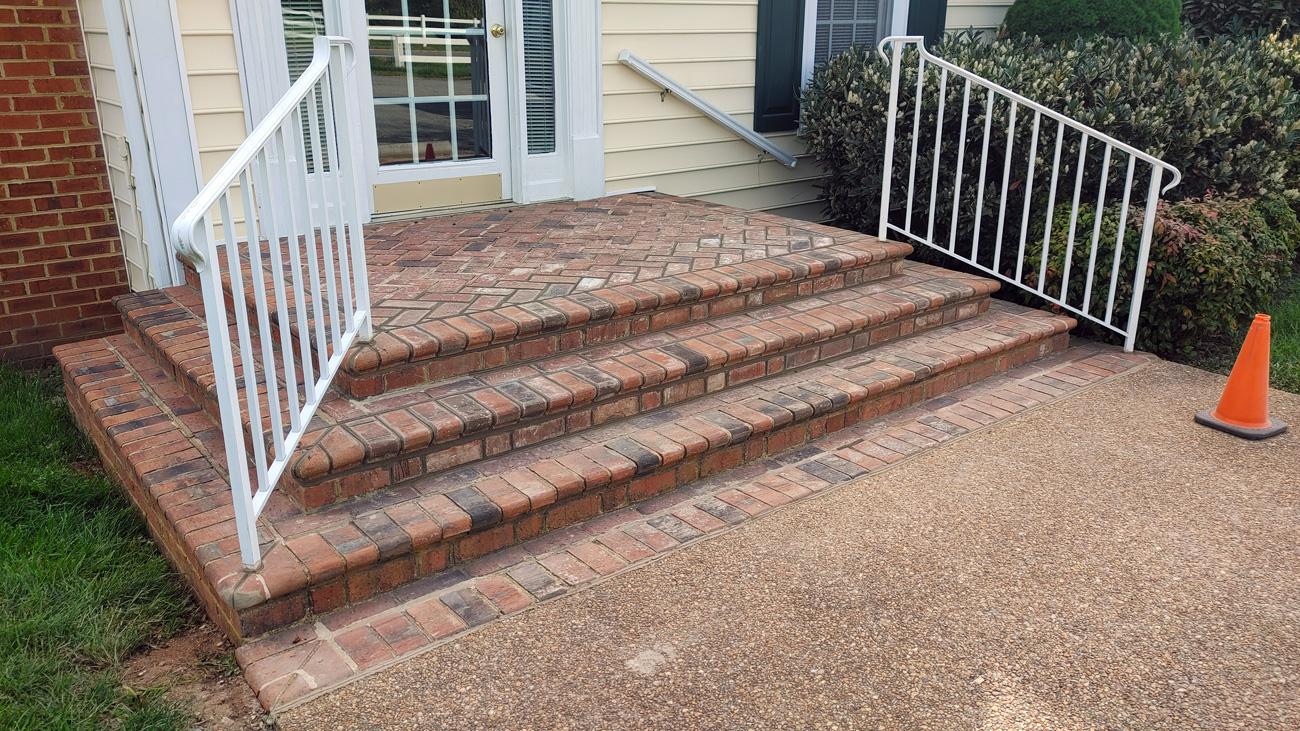
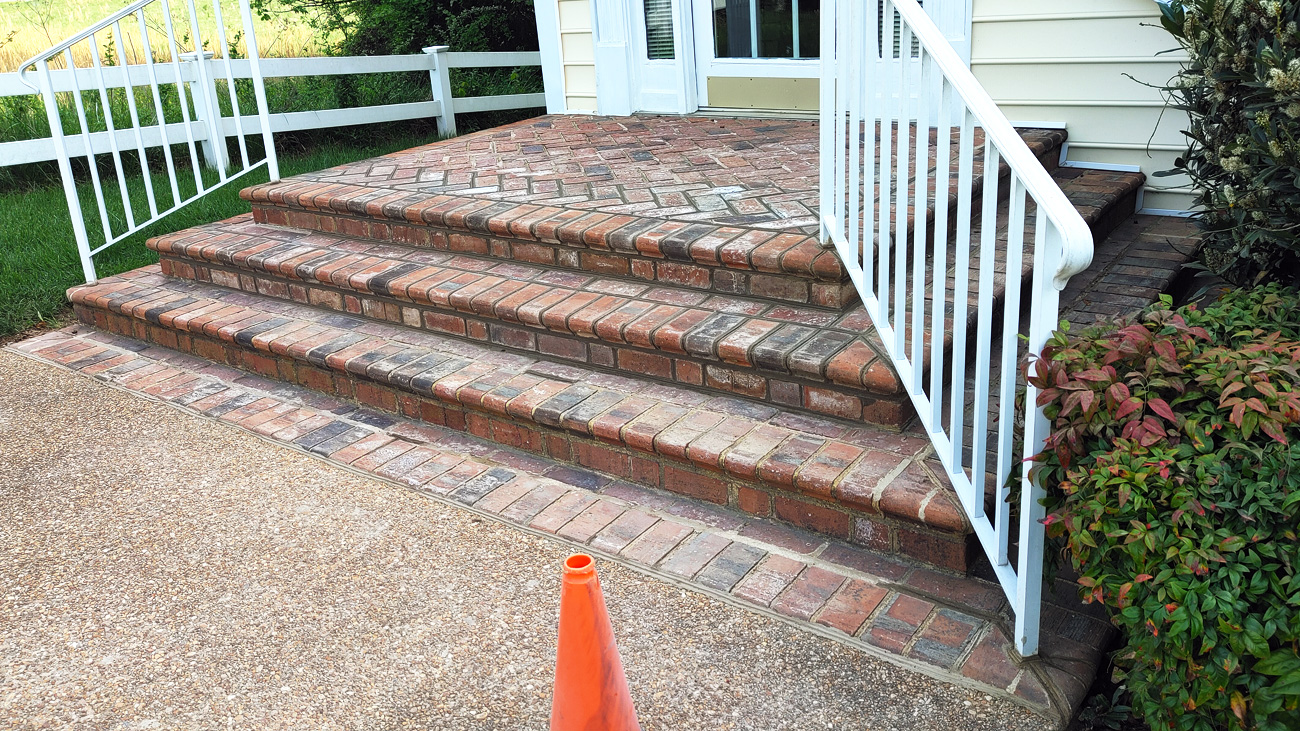
- Details
- Category: Masonry
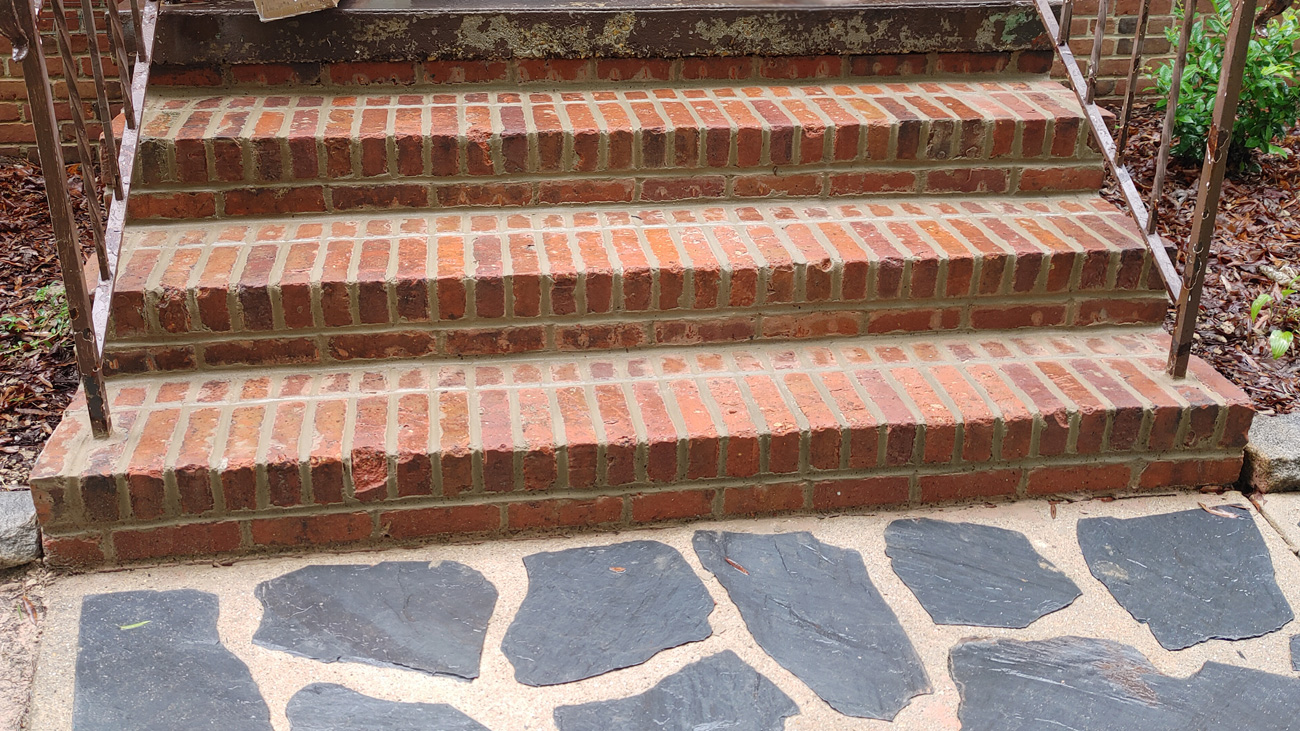
Our client had a fallen brick, and some areas where the mortar on their front entry steps was decayed, and starting to allow water intrusion, which can lead to more profound problems. We recommended a repoint, while leaving the existing bricks to repair this and prevent any substantial damage. Since the bricks looked so much different after they were cleaned, we also took the initiative to power wash the client's flagstone walkway as well.
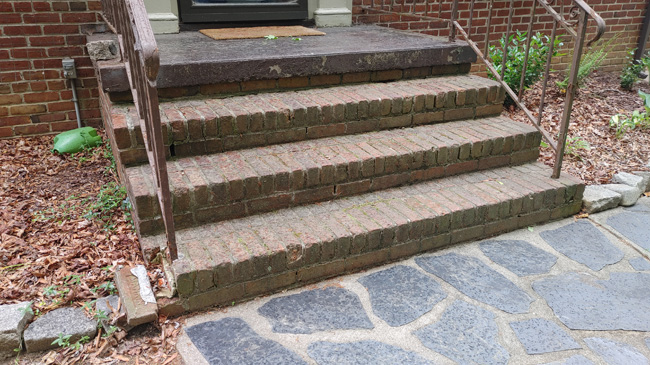
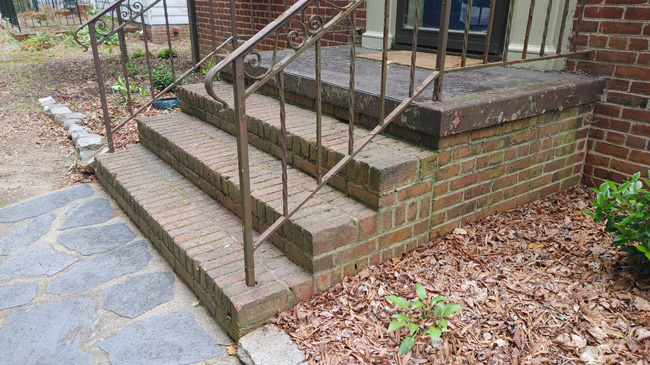
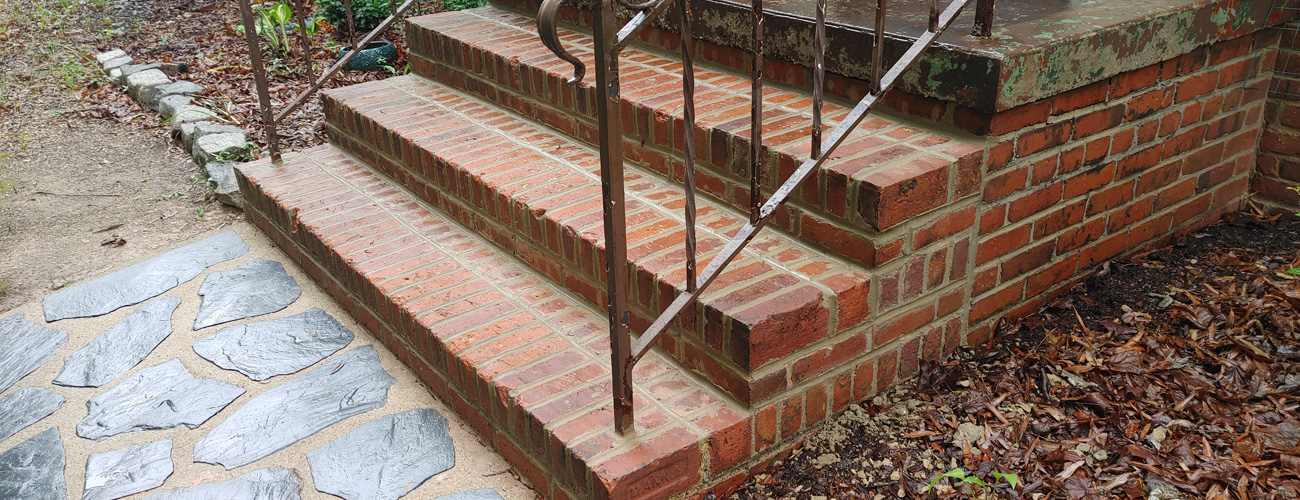
- Details
- Category: Masonry
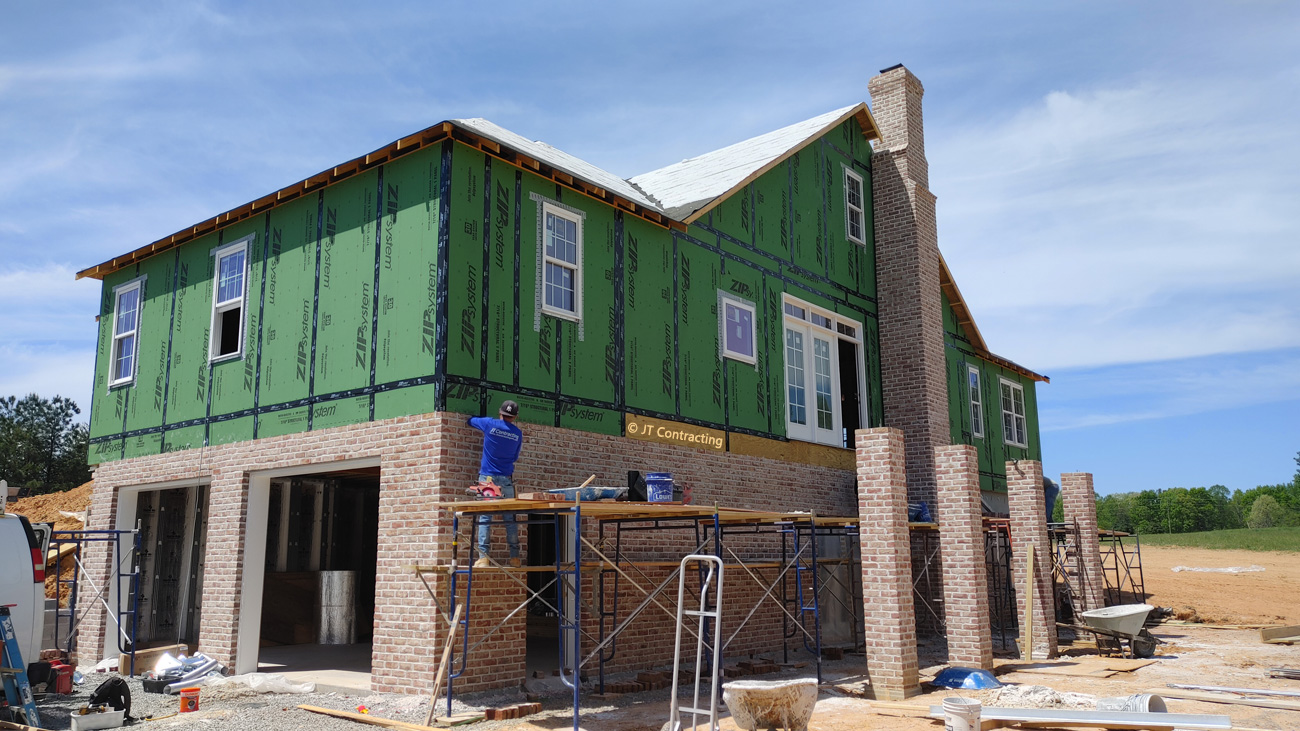
JT Contracting was proud to be a part of this project. This was a new home built in 2025, in central Virginia. This could span across many of the categories of projects we offer, but the purpose of this photo was really to capture the height and beauty of the 37' chimney built in spring. As visible in the photo the home has a basement garage, with wrap around brick veneer, and piers in place for a deck that was, expanded then installed after the photo was taken. There are other details such as a suspended concrete front porch, with bullnose brick rowlock and a retaining wall. JT Contracting also poured the concrete for the basement garage, featuring the fireplace. The client had chosen a beautiful brick for the detail on this home and we couldn't be more excited to get this done! Check back in later for updates on this project, but for now, CHECK OUT THAT CHIMNEY!
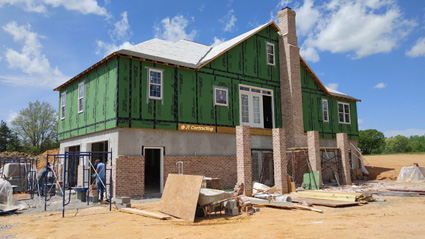
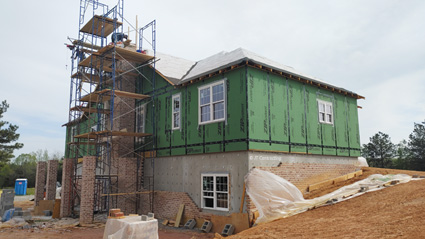
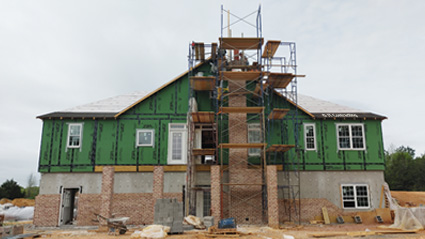
- Details
- Category: Masonry
