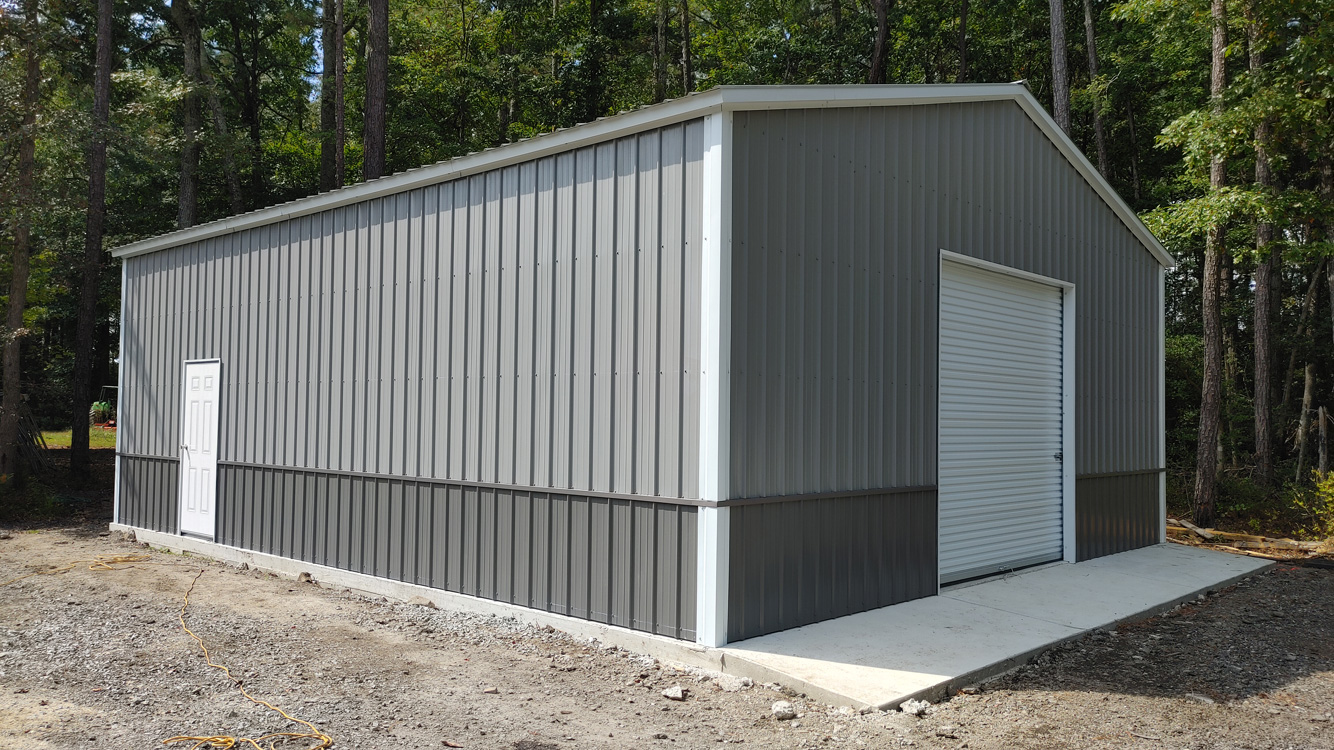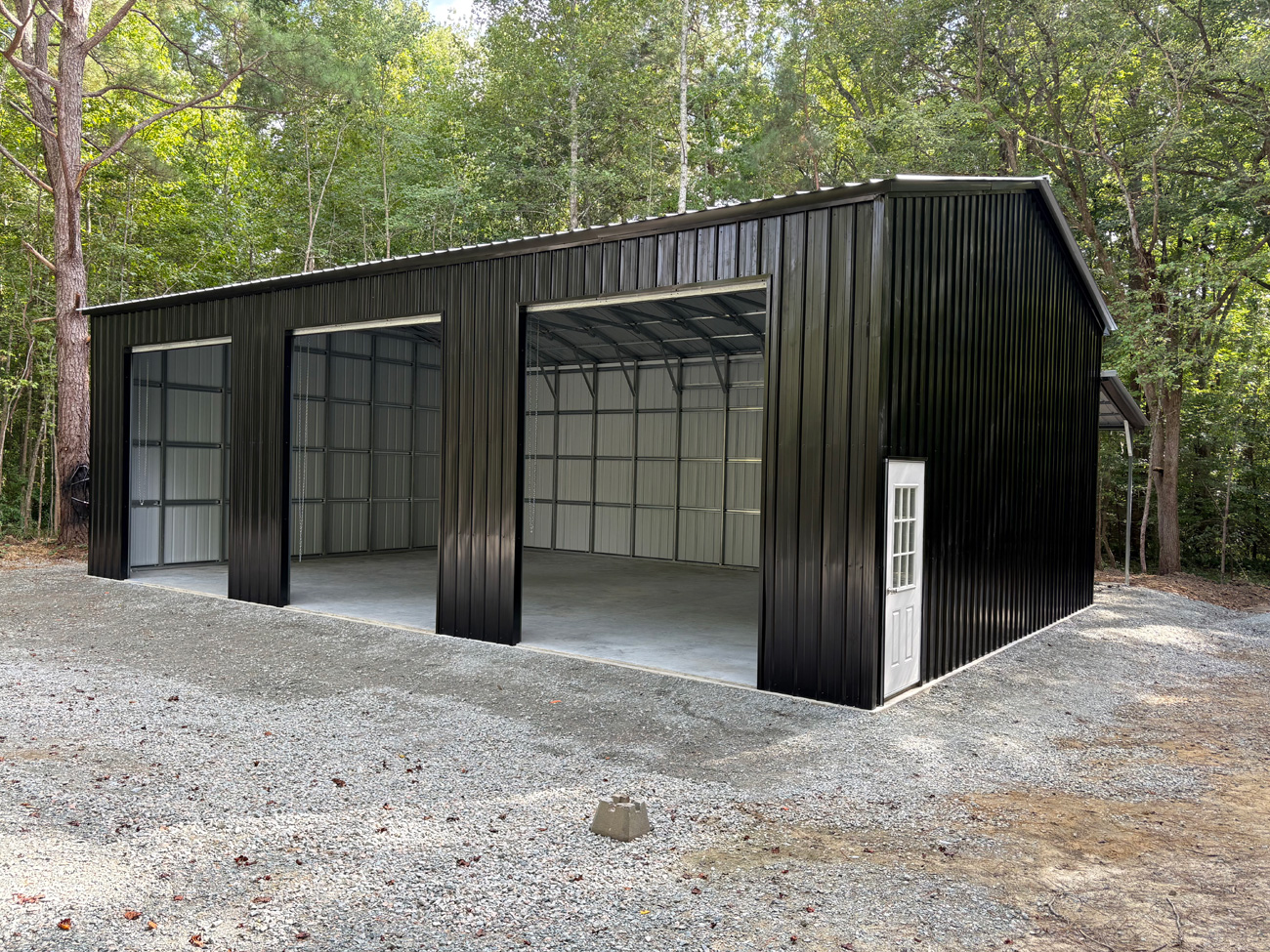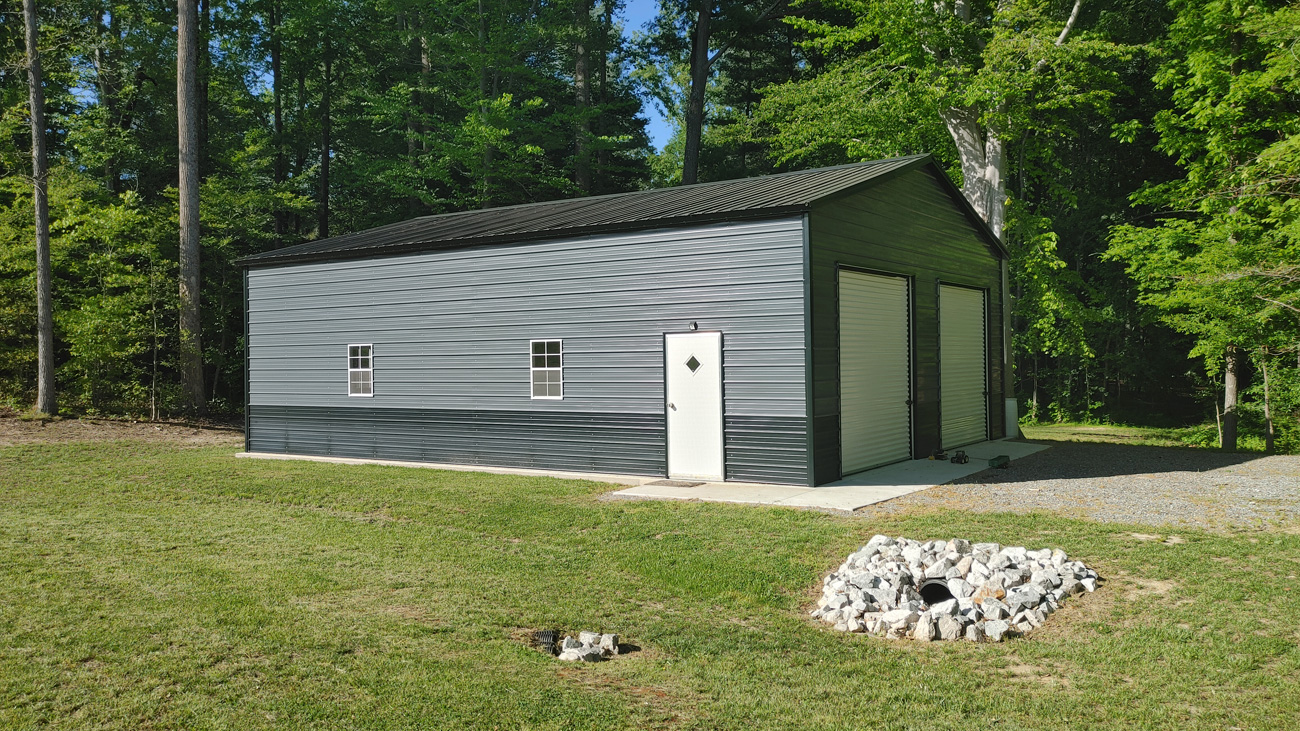At JT Contracting, we provide buildings manufactured by Longhorn Steel Structures. The buildings can be as small as 12' wide up to 60' wide, and as long as 20' or up to 200' length, and leg height from 6' tall up to 20' tall. The design tool will allow you to browse many options, so if you have any questions, please reach out to us at (804) 972-0440 or
- Details
- Category: Metal Buildings
$14,077.60
$2,393.19 at time of order - included in total. Finance or rent to own up to $20,000 of your building!
- Details
- Category: Metal Buildings
$20,628.70
$3,506.88 at time of order - included in total
*tax, concrete, site work not included*
Metal garage with 30' width, 45' length and 14 wall height, with a vertical metal roof (the corrugation of the metal runs from building ridge to eave), which allows for snow and tree litter to slide off, as well as vertical siding. The vertical siding has girts for added support. This building also has a 12' x 25' x 10' lean-to on the back of the building. The building pictured has a 3/12 roof pitch, and has three 10' x 12' doors with header seals, and one steel 9-lite 36" walk in door. It is certified for 150mph wind gust and 35 psf snow load. Generic drawing cost is included in the price. The concrete and site work is a separate cost not included in the building price, but please contact us if you would like a quote for concrete as well.
- Details
- Category: Metal Buildings
Read more: 30' x 45' x 14' Black & Galvalume Metal Garage with 25' Lean-To
$15,381.98
only $2,614.94 at time of order
*tax, concrete, site work not included*
Metal garage with 30' width, 40' length and 12' wall height, with a vertical metal roof (the corrugation of the metal runs from building ridge to eave), which allows for snow and tree litter to slide off. The building pictured has a 3/12 roof pitch, and has two 10' x 10' doors with header seals and automatic openers, four 2' x 3' windows, and one steel six panel 36" walk in door. Generic drawing cost is included in the price. The concrete and site work is a separate cost not included in the building price, but please contact us if you would like a quote for concrete as well.
- Details
- Category: Metal Buildings
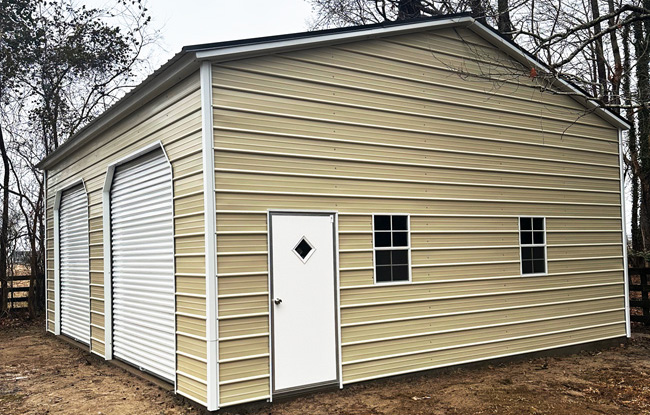
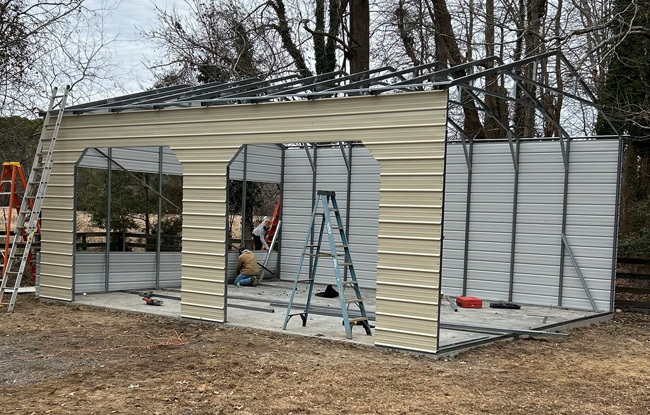
$11,576.20
$1,967.95 down at time of order, included in the building total
*tax, concrete, site work not included*
A 26' x 30' steel garage, light stone siding panels, black roof and white trim. The leg height on this building was 12' tall to accommodate two 10' x 10' roll up doors (with 45° dutch cuts and header seals) on the 30' side of the building. The building also has two 36" walk in doors and four windows. Please contact us for concrete inquiries.
Apply for Financing Apply for Rent to Own
- Details
- Category: Metal Buildings

